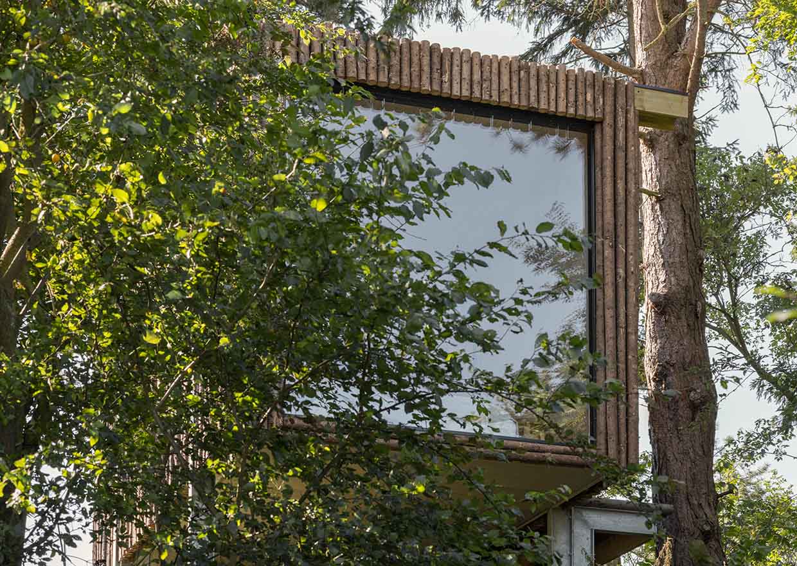
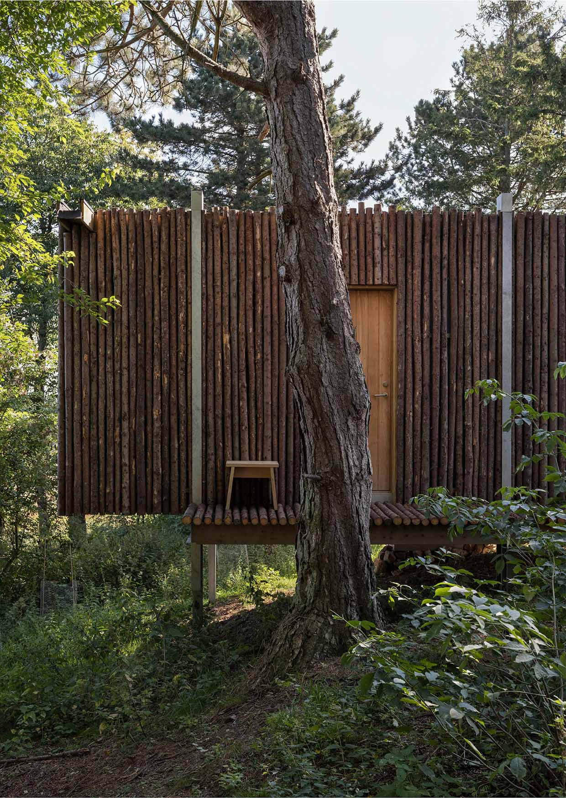
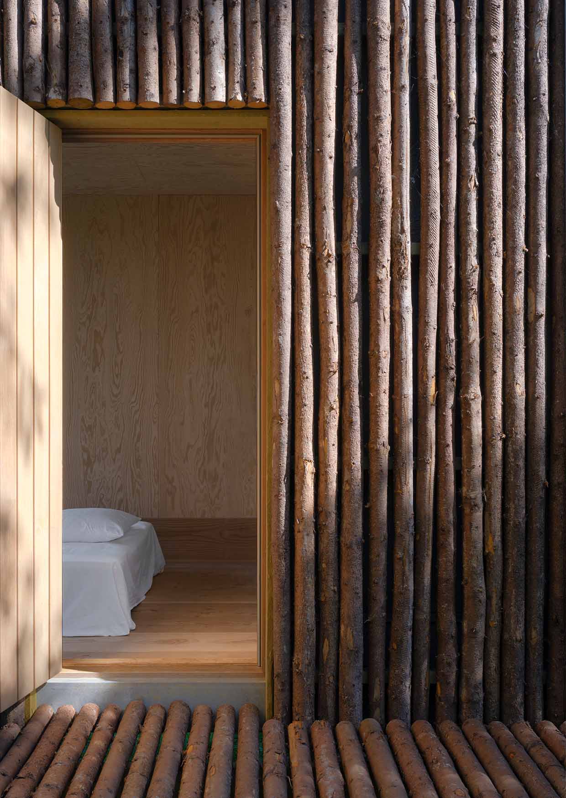
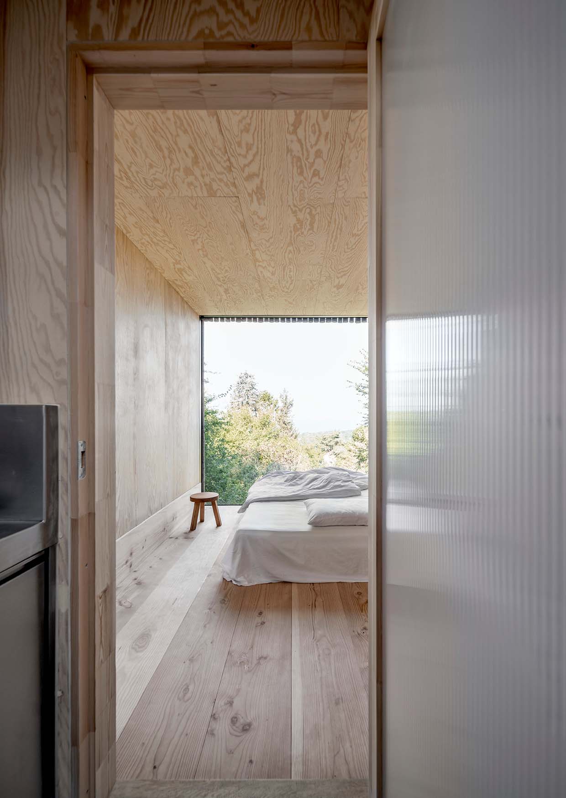
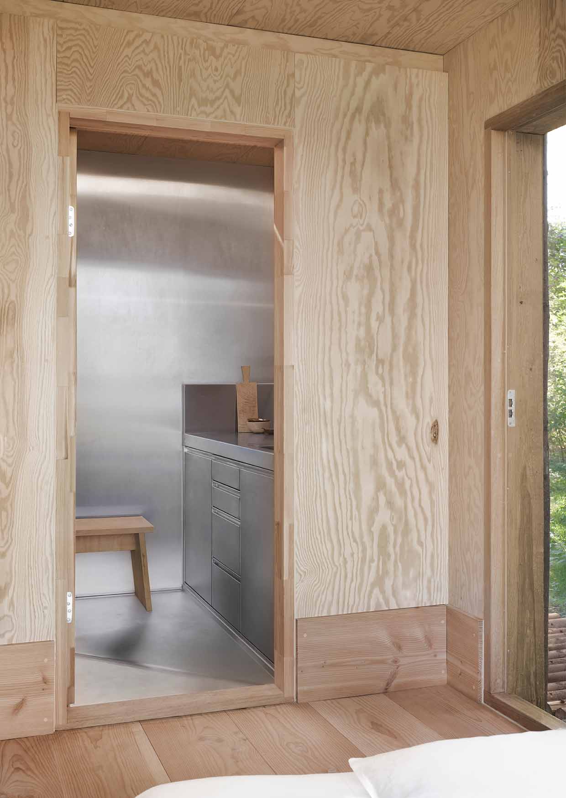
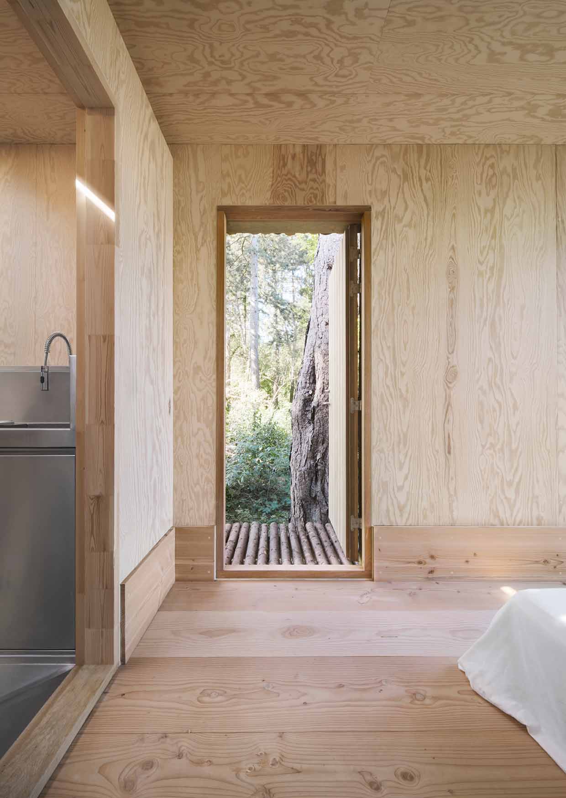
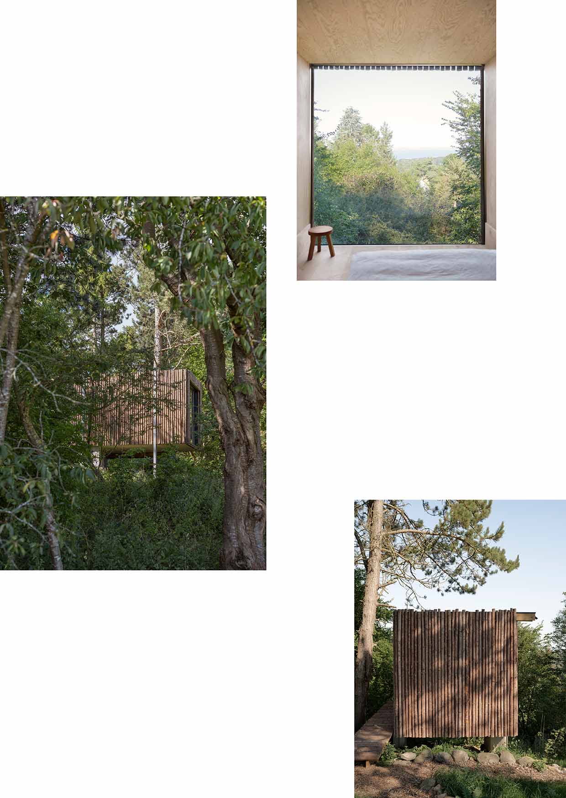
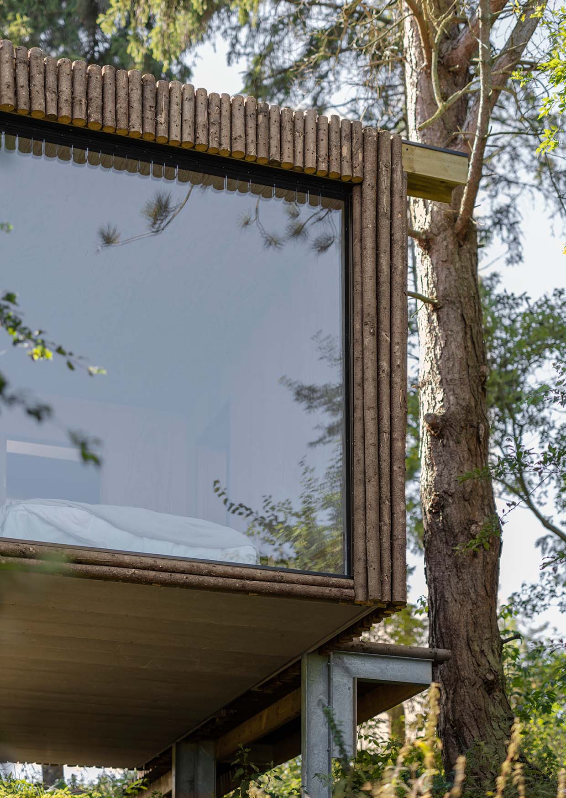
A ROOM WITH A VIEW
SMALL SPACES
A diminutive wooden dwelling on stilts among forest trees focuses attention on interior details to heighten the contrast between its small scale and the vastness of nature.
On a tongue of land protruding into the bay between Zealand and Jutland, lies a shelter designed by and for Danish architect and designer Leif Jørgensen, perhaps best known for his contribution to contemporary Danish design and his many collaborations with Hay. A brief walk from his renovated farm and barn house, nestled into the pine and spruce woods, stands a petite house reminiscent of a bird watchers’ hut. “I’m very interested in seeing something from a new perspective. In this case, I am raising the gaze to the level of a bird,” says Jørgensen.
Poised on the edge of a ragged cliff, the surrounding scenery sometimes feels serenely intimate, at other times overwhelmingly grand, depending on the season, time of day and the weather’s ever-changing moods. Raised slightly above the landscape on steel stilts, the hut has minimal impact on the terrain; one could remove it and nature would reclaim the space immediately. “I wanted to make something peaceful, so close to nature it actually becomes part of it,” says Jørgensen. “It mirrors the surroundings, clad in spruce on the outside, pine on the inside. One might wake up there, open the door and lock eyes with a grazing deer. This place is at ease in its milieu.”
The shelter is intended to be a place for quiet introspection. Its grand window faces north, meaning it is only ever flooded with subdued, indirect light that changes significantly with the course of the day, gently marking the passing of time. At night, a skylight creates a direct view from the bed to the starry sky, as the landscape is effaced by darkness. “In many ways it is much less comfortable than the farm and barn house, with 12.5-square metres allowing only the bare minimum of a bed, toilet and kitchenette. Yet it is here one feels most serene, forgetting about life aside from nature. You are at its mercy here.”
PHOTOGRAPHY RENÉE KEMPS
STYLING PERNILLE VEST
WORDS ALISA LARSEN
CASE STUDY
— PERIOD PIECES
In the unique surroundings of the house created by Danish sculptor Rikard Axel Poulsen (1887-1972) furniture, lighting and homewares by contemporary designers exhibit their serene poise, the avant-garde flanked by the archaic to create layers of history.
CULTIVATING PATINA
How to create a newly built house that feels comfortably familiar and as burnished as the well-loved objects that move with the owners? Designer Elisabeth Snejbjerg and former architect now photographer Mikael Bonde after 25 years in Copenhagen moved to the country near Aarhus to a house they designed and built among trees.
BACKYARD REFUGE
Small but perfectly matched, two residences in a courtyard are reduced to the essentials using quality materials and maximum light to create welcoming tranquillity.

A ROOM WITH A VIEW
SMALL SPACES
A diminutive wooden dwelling on stilts among forest trees focuses attention on interior details to heighten the contrast between its small scale and the vastness of nature.
On a tongue of land protruding into the bay between Zealand and Jutland, lies a shelter designed by and for Danish architect and designer Leif Jørgensen, perhaps best known for his contribution to contemporary Danish design and his many collaborations with Hay. A brief walk from his renovated farm and barn house, nestled into the pine and spruce woods, stands a petite house reminiscent of a bird watchers’ hut. “I’m very interested in seeing something from a new perspective. In this case, I am raising the gaze to the level of a bird,” says Jørgensen.
Poised on the edge of a ragged cliff, the surrounding scenery sometimes feels serenely intimate, at other times overwhelmingly grand, depending on the season, time of day and the weather’s ever-changing moods. Raised slightly above the landscape on steel stilts, the hut has minimal impact on the terrain; one could remove it and nature would reclaim the space immediately. “I wanted to make something peaceful, so close to nature it actually becomes part of it,” says Jørgensen. “It mirrors the surroundings, clad in spruce on the outside, pine on the inside. One might wake up there, open the door and lock eyes with a grazing deer. This place is at ease in its milieu.”
The shelter is intended to be a place for quiet introspection. Its grand window faces north, meaning it is only ever flooded with subdued, indirect light that changes significantly with the course of the day, gently marking the passing of time. At night, a skylight creates a direct view from the bed to the starry sky, as the landscape is effaced by darkness. “In many ways it is much less comfortable than the farm and barn house, with 12.5-square metres allowing only the bare minimum of a bed, toilet and kitchenette. Yet it is here one feels most serene, forgetting about life aside from nature. You are at its mercy here.”
PHOTOGRAPHY RENÉE KEMPS
STYLING PERNILLE VEST
WORDS ALISA LARSEN









